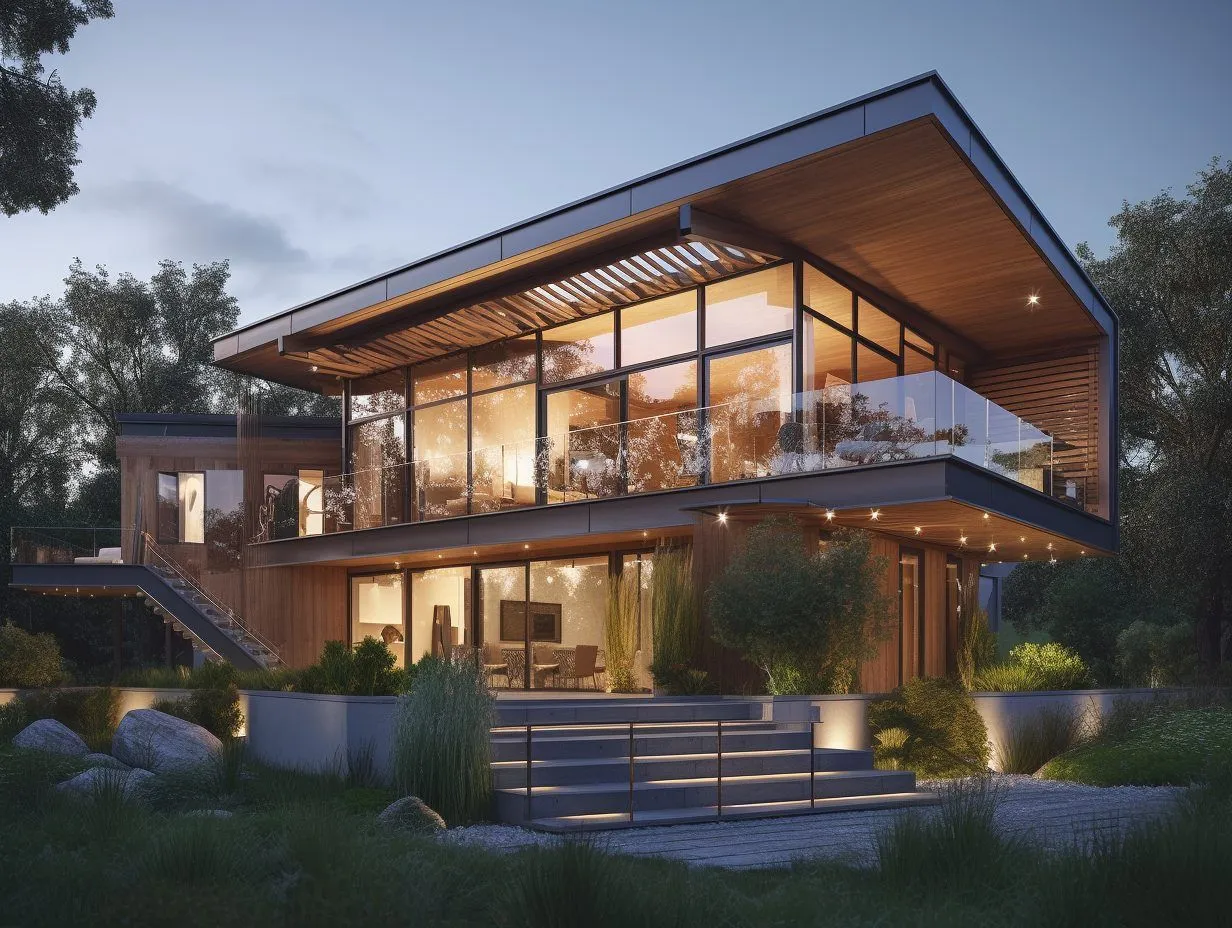
As you embark on designing or renovating a space, determining the right balance between a one-size-fits-all and tailored architecture solutions is key. Carefully weighing your unique needs and priorities against practical constraints can lead to optimal results.
Opting for a tailored architectural approach centers the design firmly around you. Every detail resonates with your lifestyle, taste, and aspirations.
Personalization ensures the functionality aligns with how you intend to use the space. A home office would optimize workflow, while a kitchen would facilitate cooking and conversation. This thoughtful, bespoke process creates harmony between you and your surroundings.
While more time intensive, the result is a symphony of spaces speaking to your identity. Rather than imposing a generic vision, tailored architecture grants you creative license to shape an environment reflecting your personality.
On the other end, standardized blueprints offer simplicity and efficiency. Leveraging predetermined spatial layouts, features, and materials streamlines the design-build process. With replicable templates honed for broad appeal, one-size solutions provide a turnkey starting point sparing you with complex decision-making.
As less customization occurs, these models lean towards universal functionality over specialized optimization. However, standardized plans may still offer flexibility through optional custom add-ons in key areas. With scaled manufacturing and construction, this approach can also unlock cost savings. An attractive incentive for large projects or scenarios with tight budget constraints.
The resultant aesthetic may read more generic, but efficiency is gained in exchange for individual customization. For some, this clean-slate foundation speeds up the ability to occupy the space.
In most cases, the optimal path forward incorporates elements of both philosophies. The key is assessing your priorities for the space and striking the right proportional balance.
Consider which areas of the project require intricate tailoring to manifest your vision. For less integral spaces or those needing a quick turnaround, standardized solutions may suffice.
Diminishing overt customization can quickly lead to decision fatigue and inflated budgets. But too sharp a swing towards rigid uniformity can feel disjointed and impersonal. Maintaining open communication with your architect helps identify where bespoke design achieves harmony with standardized practicality.
For a residential remodel, this equilibrium might entail custom-designing the kitchen and master suite while using predetermined designs for secondary bedrooms. Within rooms themselves, tailoring focal points while sticking to efficient repetition for finishes and furnishings. Just enough personalized flair without compromising overall cohesion.
Ultimately, there is no universally correct answer to the one-size-fits-all versus tailored architecture debate. The blend you create should resonate with your values and how you intend to inhabit the space. Recognizing that the most inspiring designs skillfully incorporate both customization and practicality is the first step. From there, collaborating with skilled architects and designers helps translate your vision from abstract aspirations into tangible, livable environments exactly suited to you.